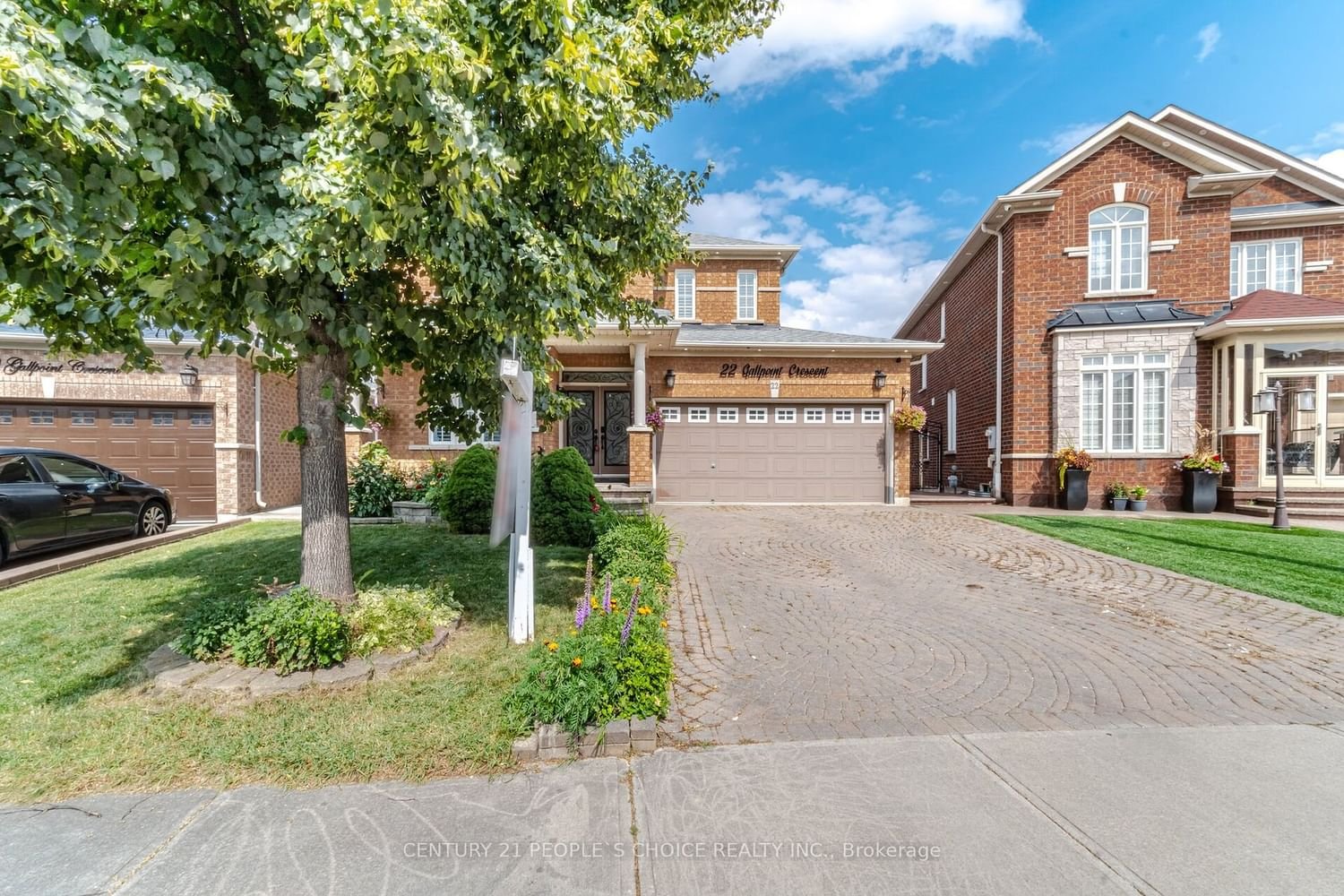$1,199,999
$*,***,***
4-Bed
3-Bath
2000-2500 Sq. ft
Listed on 8/17/23
Listed by CENTURY 21 PEOPLE`S CHOICE REALTY INC.
Upgraded Detached 2 Storey Home - Brick Exterior - 4 Beds & 3 Baths - Appx 2,200+ Sq Ft - Entry From Garage - Double Garage with 6 Parking Total - Interlocked Driveway - Concrete Backyard with Garden Shed & Privately Fenced - Double Door Entry to Foyer, Open to Above from Second Floor, Hardwood Floors Throughout - Pot Lights Throughout Exterior & Interior of Home - Main Floor Features Living Rm, Dining Rm, Family Rm w/Marble Surround Fire Place & Plenty of Pot Lights, Renovated Kitchen & Breakfast Area W/Plenty of Cupboard Space & Pantry, Updated S/S Appliances, Modern Finishes Throughout, Main Floor Laundry Rm, W/Updated 2 Pc Powder Rm, Oak Staircase w/Iron Wrought Pickets, 4 Spacious Bedrooms, 2 Full baths on 2nd Level, Primary Bedroom Has W/I Closet & 4 Pc Ensuite Bath, Large Basement Waiting For Your Custom Touches, Cold Room, Above Grade Windows, Property Has Been Upgraded & Is In A Prime Castlemore Area, Close to Schools, Hwy's, Public Transit, Parks, Local Shops and Restaurants.
W6752868
Detached, 2-Storey
2000-2500
10
4
3
2
Built-In
6
Central Air
Unfinished
Y
Y
N
Brick
Forced Air
Y
$6,651.59 (2023)
86.71x38.16 (Feet)
